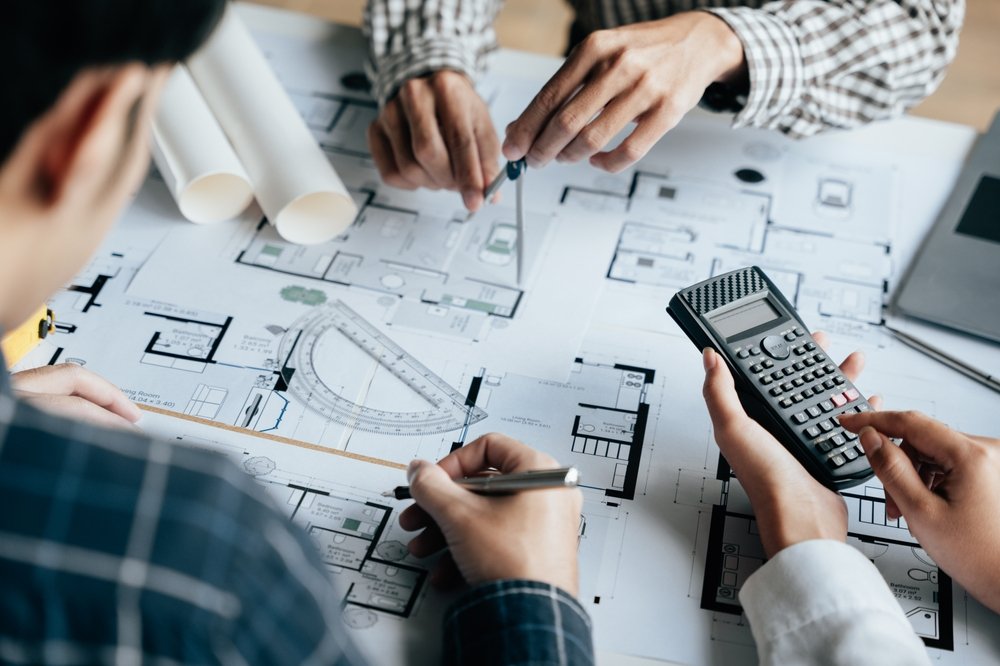Professional & Accurate Drafting for Construction and Architectural Projects
Our plans and blueprints drafting services provide detailed, precise, and code-compliant architectural drawings for contractors, engineers, and developers. We create 2D and 3D CAD drawings for residential, commercial, and industrial projects, ensuring accuracy, efficiency, and compliance with industry standards. Whether you need floor plans, elevation drawings, site plans, or MEP layouts, our expert drafters deliver high-quality designs tailored to your project requirements.

We specialize in high-precision blueprint drafting services to help contractors, architects, and developers plan and execute construction projects with confidence. Our team of experienced drafters uses advanced CAD software to create detailed, accurate, and code-compliant drawings. Whether you’re working on new construction, renovations, or extensions, our blueprints ensure a smooth and efficient building process while minimizing costly design errors.
✅ Experienced Drafting Professionals – Experts in architectural, structural, and MEP drafting.
✅ Highly Accurate & Code-Compliant – Ensure your plans meet all building regulations.
✅ Fast Turnaround – Receive your detailed blueprints within 24-72 hours.
✅ Cost-Effective & Time-Saving – Avoid design errors and ensure smooth project execution.
✅ Advanced CAD Technology – We use the latest software for precision drafting.
✅ Custom Drafting Solutions – We tailor plans to meet your unique project requirements.
Blueprint drafting is the process of creating detailed construction drawings that outline dimensions, layouts, and materials for a project.
We provide drafting services for residential, commercial, industrial, and renovation projects.
Yes! We offer 2D CAD drawings for precision and 3D modeling for enhanced visualization.
Our plans follow strict architectural and engineering standards, ensuring precision and compliance with building codes.
Absolutely! We can modify and update existing plans to match new project specifications.

You can easily upload your drawing plans and specifications through the Contact page or simply email us at info@constructestimates.com. We accept various formats, including PDF files, for your convenience. Whether you have a Bid set, Schematic, Design Development, Construction document, or conceptual drawings, we’ve got you covered. Don’t forget to provide us with all the necessary details by filling out the form.
We’ll review your project scope and provide a tailored quote for our concrete estimating service.
Our experts will prepare a comprehensive cost estimate and deliver it within the promised timeframe.
Use our accurate estimate to manage your project efficiently and prevent unexpected costs.
Get notified about new articles