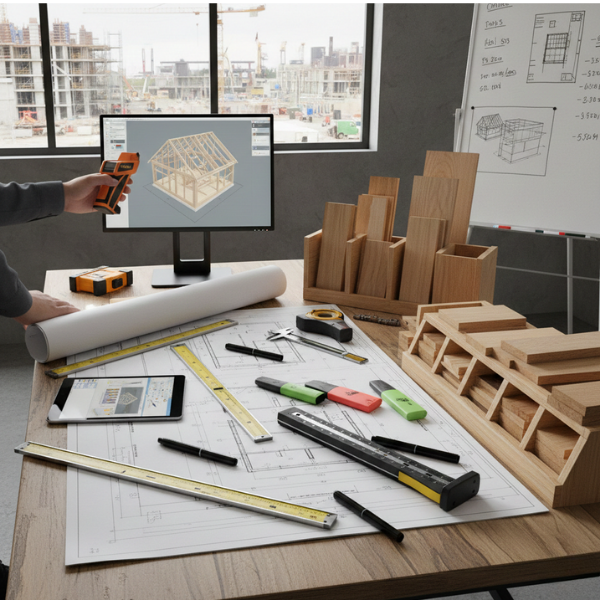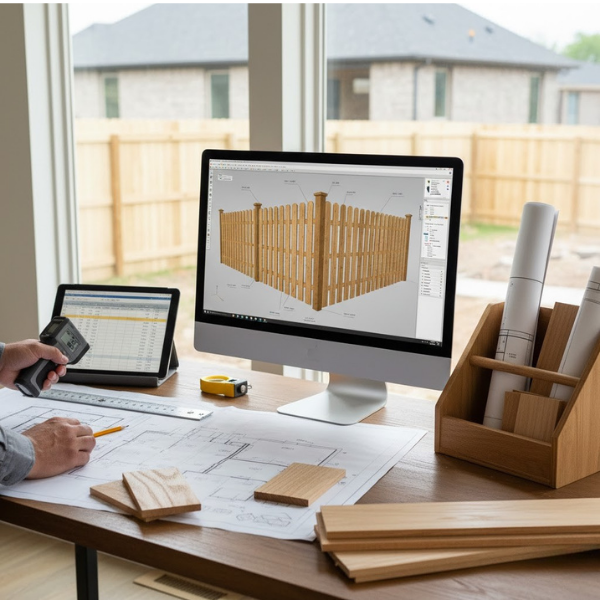
When I look at a set of drawings, I want to know the lumber count before anyone starts cutting wood. A lumber takeoff isn’t guessing. It’s measurement, materials, labor, waste factor, and today’s market cost.
That’s exactly what our Lumber Takeoff Services deliver for builders, contractors, and homeowners planning a new project or renovation. Most people worry lumber pricing keeps changing. That’s true. And that is exactly why a professional lumber estimator matters. We calculate structural framing, decking lumber, fence lumber, siding materials, beams, joists, posts, and more, based on real construction assemblies and regional pricing across the USA, UK, and Canada. C.C.E provides construction cost estimation services with a full lumber takeoff and material list ready for purchasing or bidding. It helps builders avoid over-ordering, under-ordering, and job-site delays because every board, sheet, and stick is counted, verified, and priced correctly the first time.
To give you a clear, measurable quantity breakdown that protects your bid, your budget, and your reputation.
The lumber takeoff is a complete measurement of all wood components required for building a project. We calculate dimensional lumber, engineered wood, plywood, sheathing, siding, trim, blocking, and fasteners. Every piece is extracted from the architectural drawings and converted into actual material quantities you can order from suppliers. Most homeowners think lumber takeoff is only for contractors, but it actually protects homeowner budgets from surprises. The difference between guessing and estimating is always real money.
Every lumber estimator at C.C.E follows a structured breakdown:
material calculation
labor consideration
regional pricing
waste factor
supplier compatibility
delivery planning
This isn’t a quick online calculator. It’s a professional estimating process designed for real construction.

Fence projects are usually underestimated because most calculators don’t include post sizing or spacing changes. Our fence lumber estimator measures:
posts
rails
pickets
concrete volume
hardware
Fence height and style change everything. That’s why a manual lumber takeoff is more reliable than a generic online fence calculator.
Deck framing takes more than surface measurements. We estimate:
deck joists
ledger
beam sizing
blocking
stairs
railing
sheathing
fasteners
Deck lumber estimating requires load calculations, so our estimators use structural requirements and typical code guidelines to match real-world installation.

Sheds look simple but take almost the same framing method as smaller residential structures. Our lumber estimator for shed projects includes walls, rafters, trusses, doors, windows, and sheathing. This helps homeowners avoid massive over-buying at the lumber yard.

Material pricing is the most unpredictable part of construction today. That is why our construction cost estimation services always refresh pricing with regional suppliers before finalizing any lumber cost. Lumber prices in the USA and UK are not the same. Canada has its own pricing logic too. Our estimating adjusts based on region and supplier availability.
Lumber construction costs depend on:
material type
structure size
labor cost
waste allowance
The difference between pine, cedar, composite, engineered products, or treated lumber can change the total lumber construction cost by a large margin.
New construction lumber cost rises quickly when you add multiple floors, roof pitch changes, and structural framing. Our lumber takeoff service includes full breakdowns for multi-story framing, custom homes, and commercial buildings.
Lumber Type | Approx Cost Per Sq Ft | Notes |
Dimensional lumber | $7 – $12 | Most residential framing |
Engineered lumber | $12 – $20 | Custom or structural |
Cedar | $18 – $30 | Outdoor + |
fencing | ||
Composite | $20 – $45 | Decking materials |
Costs vary based on region, especially Pacific Northwest and East Coast where labor and material availability impact pricing.
Every lumber item is calculated:
studs
plates
headers
sheathing
joists
beams
roof systems
We review architectural, structural, and MEP drawings to avoid missing materials that normally surprise homeowners during construction.
Construction costs of residential Pacific NW lumber labor are known for being higher than other areas because framing crews charge more and engineered lumber is common. Our estimating includes labor considerations and regional pricing if your project is in Washington, Oregon, or surrounding areas.
Lumber takeoff services are a professional estimating process where every piece of wood required for your construction project is calculated upfront studs, beams, plates, joists, rafters, plywood, OSB, trims, posts and more. Instead of “guessing,” you get a clear list, accurate quantities, and a cost breakdown before purchasing anything.
This avoids overruns, delays, and expensive mistakes that usually happen when material is short or over-ordered. Whether you are a contractor building 30 homes a year or a homeowner planning a small deck, proper lumber takeoff ensures your work stays on budget, on schedule, and aligned with local supply prices in the USA, UK, and Canada.
Professional estimators are highly accurate because:
Accuracy normally ranges 95%–99%, which is far more precise than online calculators or store-based estimates.
Yes. Our construction cost estimation services cover:
Commercial, industrial, and residential projects are all handled professionally by C.C.E.
Almost all framing projects require accurate lumber estimation including:
If lumber is part of the structure, estimating MUST be part of planning.
Lumber cost directly influences:
In 2024-2025, lumber fluctuates quickly, and a wrong estimate can add thousands in unexpected overage. Our commercial lumber takeoffs lock pricing and prevent this risk.
Yes, you receive:
Everything is formatted and ready for purchasing, no guesswork.
Absolutely. If you’re building a deck, fence, shed, small room addition or even just changing part of a roof an accurate lumber takeoff prevents overspending, choosing wrong material sizes, or buying too much wood.It’s simple, friendly, and explained step-by-step in normal language, no construction background required.
Most of our clients are contractors who need professional lumber estimating to win bids and secure projects. We prepare ready-to-submit estimates that can be used directly for:
The goal is simply to win the job and protect the margin.
Yes, including:
We also estimate fence lumber including structural posts, rails, panels, trim pieces, hardware, and installation quantities.
Projects often mix lumber + metal framing. If your structure includes steel beams, studs, or architectural metal, we can combine both. You should also visit our detailed page on Metals Estimating Services, which explains structural steel estimating in depth:That section covers:
stamped metal components
and industrial estimations.
OUR SERVICES
Contact us today to get started on your construction projects and experience the difference of working with Construct Estimates.
Get notified about new articles
