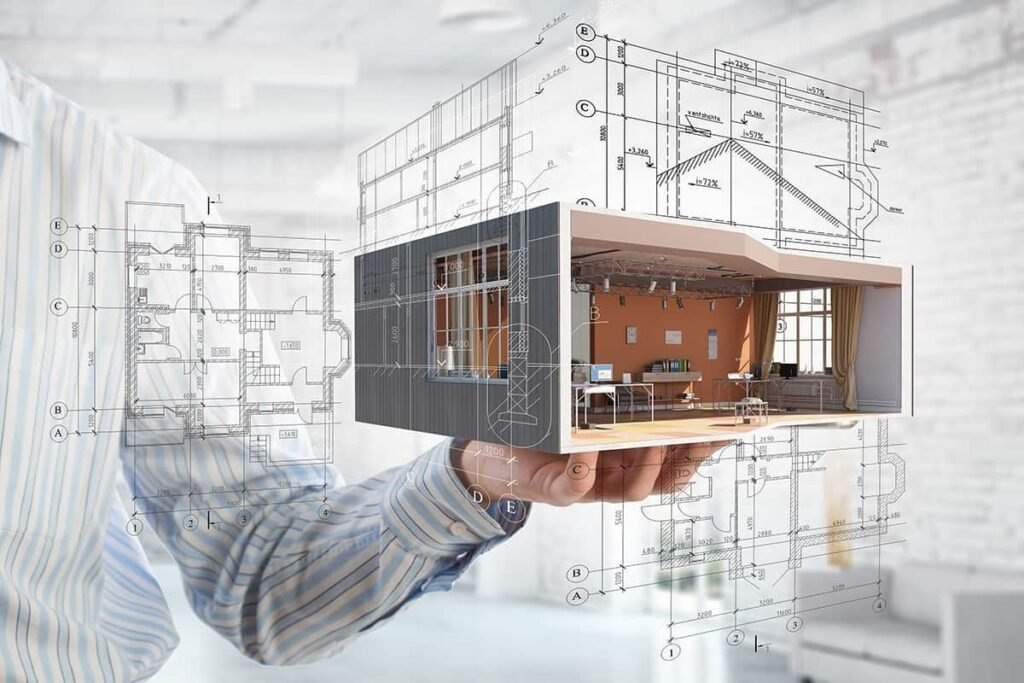Professional Architectural & Construction Rendering for Realistic Visuals
Our 2D/3D rendering services provide high-quality visual representations of construction, architectural, and interior design projects. Whether you need detailed floor plans, realistic 3D models, or photorealistic renderings, our team ensures precision and creativity. We use advanced rendering software to create lifelike visuals that help contractors, developers, and clients visualize projects before construction begins, reducing errors and optimizing planning.

We specialize in high-quality, realistic, and detailed 2D/3D rendering services to help architects, contractors, and developers visualize projects with precision. Our team uses state-of-the-art rendering software to create photorealistic designs that enhance planning and decision-making. With fast delivery times and expert craftsmanship, we bring your ideas to life, ensuring accuracy and efficiency before construction even begins.
✅ Experienced Rendering Specialists – Experts in architectural and construction visualization.
✅ High-Quality & Realistic Renderings – Clear, detailed, and true-to-life visuals.
✅ Fast Turnaround – Receive your renderings within 24-72 hours.
✅ Enhanced Project Planning – Identify design flaws before construction starts.
✅ Cost-Effective & Time-Saving – Avoid expensive modifications by visualizing early.
✅ Customizable Solutions – We tailor renderings to meet your unique project needs.
2D/3D rendering transforms construction and architectural plans into realistic digital visuals for better project visualization.
We create renderings for residential, commercial, industrial, and landscape projects.
Our 3D renderings include realistic lighting, textures, and accurate dimensions for a true-to-life visual experience.
We deliver high-quality 2D/3D renderings within 24-72 hours, depending on project complexity.
Yes! We offer revisions to ensure your rendering meets your exact vision and project requirements.

You can easily upload your drawing plans and specifications through the Contact page or simply email us at info@constructestimates.com. We accept various formats, including PDF files, for your convenience. Whether you have a Bid set, Schematic, Design Development, Construction document, or conceptual drawings, we’ve got you covered. Don’t forget to provide us with all the necessary details by filling out the form.
We’ll review your project scope and provide a tailored quote for our concrete estimating service.
Our experts will prepare a comprehensive cost estimate and deliver it within the promised timeframe.
Use our accurate estimate to manage your project efficiently and prevent unexpected costs.
Get notified about new articles